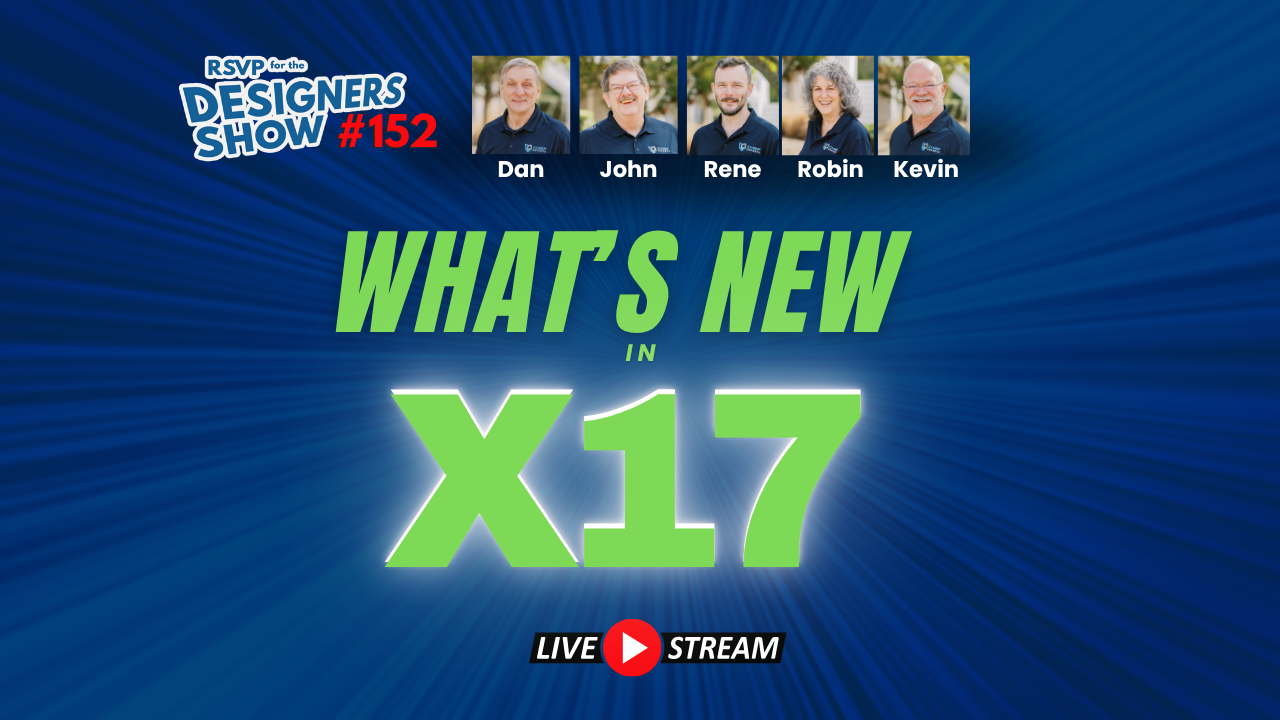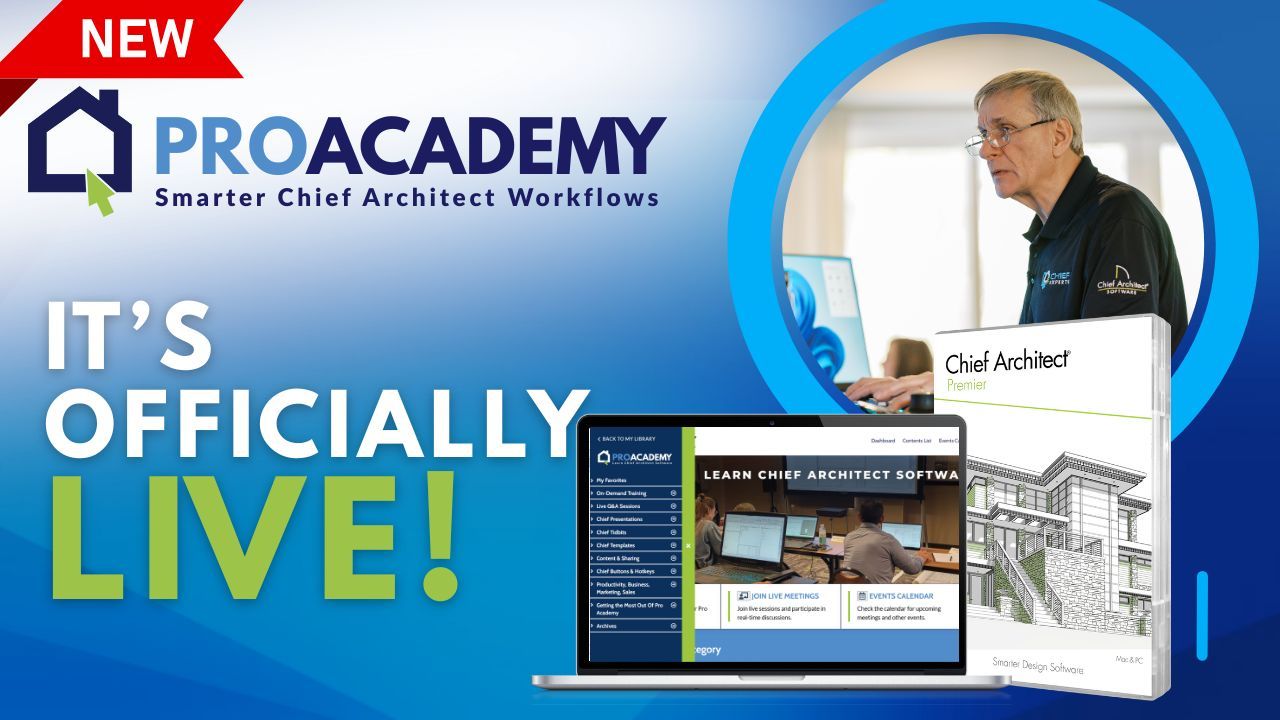
Why Chief Architect X17 Matters
Chief Architect X17 has arrived, and with it comes a host of powerful new features that significantly enhance usability, productivity, and project collaboration. Whether you're a seasoned residential designer, an architectural drafter, or part of a growing design team, this release is packed with tools designed to streamline workflows, deepen control, and give users a better visual command of their projects.
In this blog, we’ll walk through the highlights from the latest Designers Show, showcasing what’s new in X17, why it matters, and how you can RSVP for upcoming live walkthroughs to see these tools in action.
The Power of the New Project Browser
Perhaps the most significant change in Chief Architect X17 is the redesigned Project Browser. Gone are the days of manually managing disconnected layout files, details, and PDFs. With the new browser, all components of a design—including plans, layouts, details, and imported assets—are automatically organized and stored in one project structure.
Key features:
-
Drag-and-drop view placement directly from the browser to the layout
-
Built-in asset manager that stores images and PDFs with the project
-
Seamless export/import options for switching devices or sharing with team members
-
Organized backups and archives for safety
Rene and Dan explained how this tool is foundational for future cloud-based collaboration—an exciting direction for Chief Architect users.
3D Temporary Dimensions and Smart Annotation Tools
X17 is a major leap forward in terms of working inside your 3D models. Users can now create and manipulate temporary and permanent dimensions directly within 3D views. No need to switch back to 2D every time you need to measure or align components.
You can:
-
Dimension edges, bounding boxes, and centerlines
-
Use text tools within 3D views (with plane snapping!)
-
Adjust and annotate elevations and interiors while orbiting the model
This opens up a more intuitive and immersive way to work, particularly when designing kitchens, bathrooms, and interior elevations.
Electrifying Improvements: Ganged Boxes and Lighting Control
One of the most user-requested features—ganging electrical boxes—is finally here. With just a couple of clicks, you can now group outlets, switches, and lighting controls into a single gang plate, both in 2D and 3D.
Even more powerful:
-
Adjust spacing and alignment for perfect layout clarity
-
Maintain separate schedule reporting for each device in a gang
-
Tab into individual switches for specific light control
-
Use dimmers and brightness settings tied to connected fixtures
This boosts electrical plan clarity and speeds up configuration for complex designs.
Smarter CAD & DWG Workflow Integration
Working with consultants, engineers, or previous CAD libraries? X17 introduces bulk DWG import into CAD detail windows. This new assistant automatically:
-
Groups imported linework into CAD blocks
-
Organizes layers from source files
-
Allows direct editing within blocks (no ungrouping needed)
-
Offers an “add to library” option for instant reuse
This not only saves time but reduces errors and clutter. You can finally convert your old CAD details into modern Chief Architect assets efficiently.
Making Layouts More Efficient with Drag-and-Drop Views
Another time-saving feature: You can now drag saved views from the Project Browser directly onto your layout sheet. This streamlines the design-documentation workflow dramatically.
Dan demonstrated how you can save views, tile screens, and simply drop them where needed. Combine that with preset layout boxes, and you’ve got a powerful system for managing construction documents.
Also, if you're referencing As-Built and Proposed plans, the new system lets you:
-
Maintain linked layout views from multiple plan files
-
Reference different floors from different models
-
Show changes clearly via glass-house overlays
Customized Toolbars and Workflow Personalization
For users who thrive on efficiency, X17 lets you create custom toolbars—and now, you can assign your own icon graphics to each.
Benefits include:
-
Switching toolbar sets quickly
-
Personalized workspace for different design phases (e.g., framing, interior detailing)
-
Shared toolbar setups (coming soon—likely in a point release)
Dan and Rene even joked about “grandma buttons” and building entire workflows around muscle memory and ergonomic setups. If you haven’t built a toolbar set yet, now’s the time.
3D Mouse Compatibility and Setup Tips
Throughout the livestream, there was a lot of enthusiasm around using 3D mice, such as the SpaceMouse Wireless. Chief Architect X17 is fully compatible with these devices, offering:
-
6-degrees of freedom navigation
-
Full 3D orbit and zoom while working in plans
-
Shortcut button support (undo, delete, toggle)
Rene recommended committing to 30 days of practice, noting:
“Once you get used to it, you’ll never want to go back.”
If you're considering upgrading your hardware, check out the models recommended during the show, including those with programmable shortcut buttons and ergonomic rests.
Pro Academy and Learning Support
Dan gave a sneak peek into the ALL-NEW PRO ACADEMY, launching soon. This learning platform will offer:
-
Bi-monthly live sessions
-
Deep-dive tutorials (more structured than the casual livestreams)
-
Searchable video indexes with topic jump links
-
Announcements and downloadable resources
The goal? To make Chief Architect training more accessible, searchable, and useful—especially for long-form topics like custom defaults, kitchen design, and mechanical drafting.
RSVP for the Designers Show
This blog is just the tip of the iceberg. To really understand how X17’s new tools work in the real world, you should attend the next Designers Show—a live, interactive walkthrough where Dan and Rene demonstrate new features, answer your questions, and show real project workflows.
👉 RSVP now for the next Designers Show
What to expect:
-
Live Q&A with industry veterans
-
Real plan file walkthroughs
-
Side-by-side feature comparisons
-
Productivity hacks and insider shortcuts
This is a free resource, and spots fill fast—especially when new versions drop.
Final Thoughts and Why X17 is a Game Changer
Chief Architect X17 doesn’t just offer upgrades—it introduces an evolution in design thinking. With powerful layout automation, immersive 3D controls, smarter file organization, and practical workflow enhancements, it bridges the gap between creativity and technical execution.
Whether you're a solo designer or managing a design-build firm, the tools added in this release help you:
-
Save time
-
Reduce errors
-
Enhance collaboration
-
Create stunning, detailed plans more confidently
From custom toolbar icons to real-time electrical planning and layout drag-and-drop, this is the release that finally makes Chief Architect feel fully integrated across 2D, 3D, and collaborative environments.
🔁 Recap of Top Features:
-
Project Browser with full asset control
-
3D dimensioning, text, and bounding boxes
-
Electrical ganging and dimming
-
DWG import with CAD block conversion
-
Drag-and-drop layouts
-
Image resolution control for print clarity
-
Toolbar customization with icon support
-
3D mouse compatibility
-
View referencing for As-Built vs. Proposed
-
Pro Academy support and training
Ready to see it all in action?
👉 RSVP for the next Designers Show now and stay ahead of the curve.
Let Chief Experts show you how to make the most of Chief Architect X17—because great design starts with the right tools and the right training.


