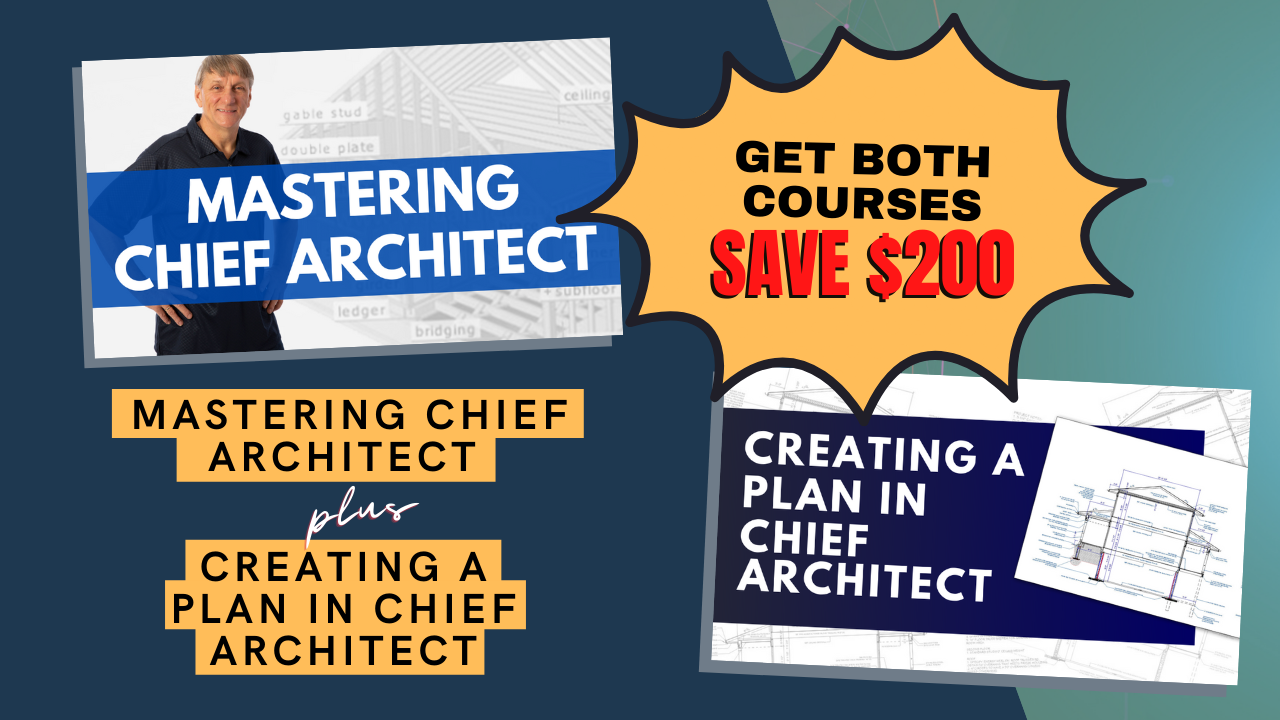
Create a Plan and Mastering Chief Architect
Discover how to create a plan and learn about the Inner Workings of Chief Architect and What it Wants From You in these two courses.
What you'll get:
- Creating a Plan in Chief Architect, 4-Sessions
- Mastering Chief Architect, 15-Sessions
- Plan and Layout Templates
- Template Training, 4-Recorded Sessions
- Handouts and Samples
- Access to all recordings
Creating a Plan with Chief Architect - Available On-Demand
On-Demand - Introduction, Review of Templates, and General Q&A (Zoom Meeting)
1. Steps to Creating a Plan, Chief Templates and Plan Review
2. Creating a Plan Quick Start - Laying Out the Plan
3. Creating a Plan Quick Start - Detailing the Plan
4. Creating a Plan Quick Start - Assembling the Plan
Mastering Chief Architect X13 - Available On-Demand
1. Plan Setup, Templates, Optimizations, and Interface
2. Mastering Chief's 2D CAD Tools
3. Layout Strategies, Walls, Dimensioning
4. Dimensioning, Platforms, Foundations
5. Stairs, Decks & Porches
6. Windows and Doors
7. Cabinets and Kitchens
8. Roofs – Strategies for Automatic & Manual Roofs
9. Roofs – Manual Roof Techniques
10. Layers, Layer Sets, Default Sets & Plan Views
11. 3D Slabs, Moldings, Trim & Solids
12. 2D & 3D Framing, Sections & Detail
13. Electrical, Lighting & Mechanical
14. Assembling the Working Drawing on Layout Pages
15. Schedules, Plan Notes, Renderings, Presentations
16. 2D & 3D Terrain, Plot Plans, Import & Export

